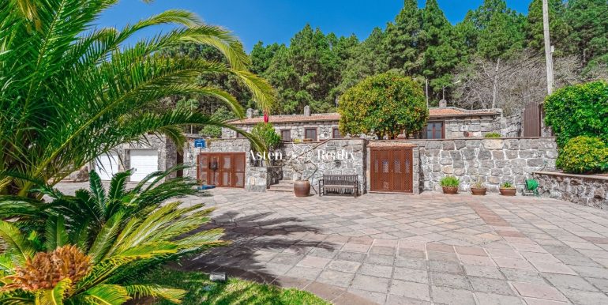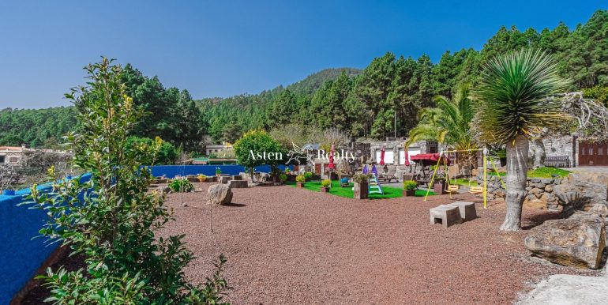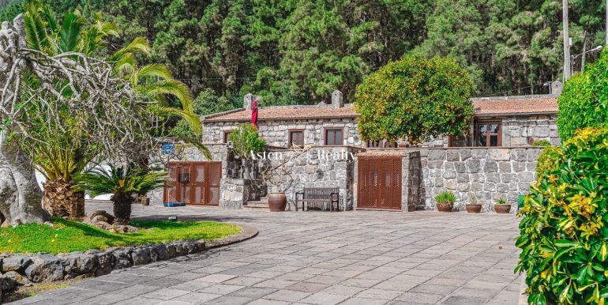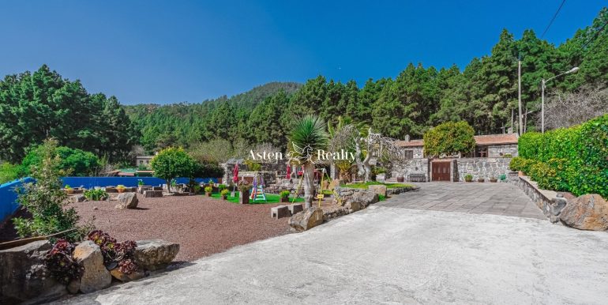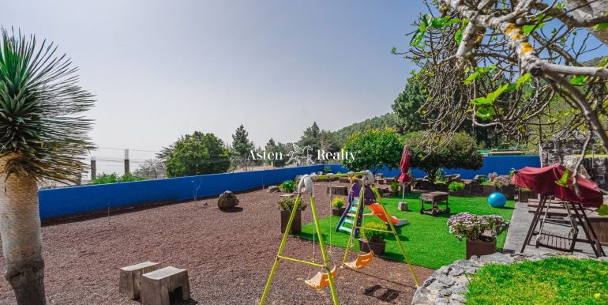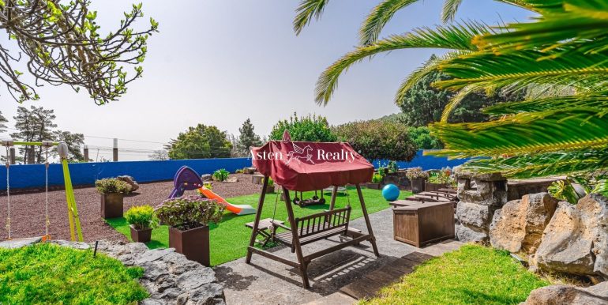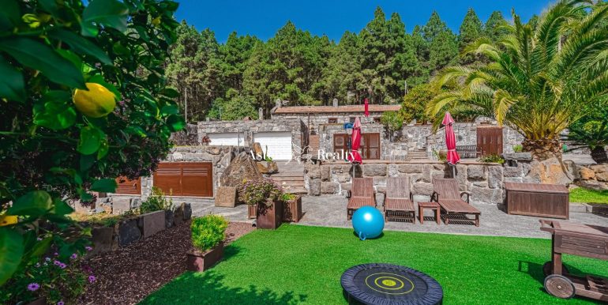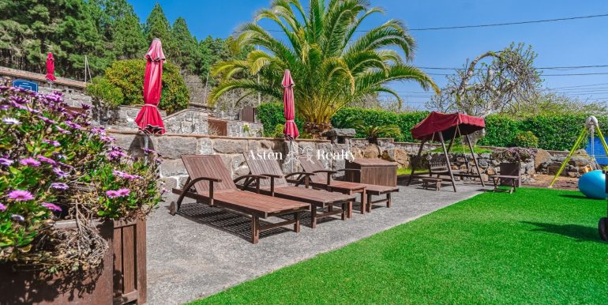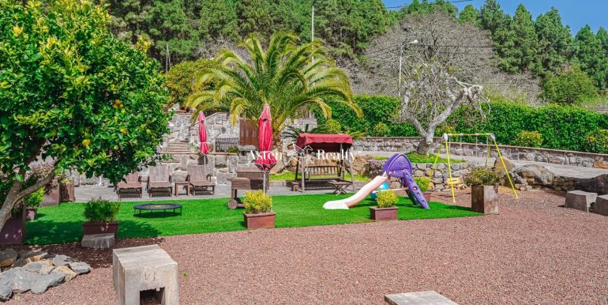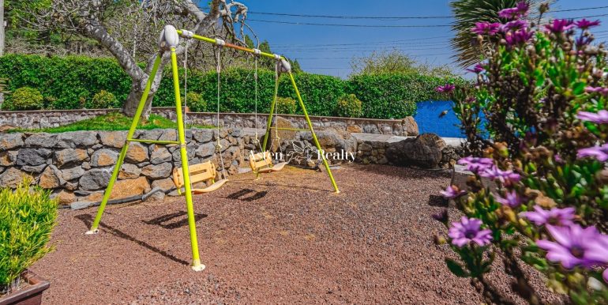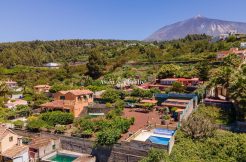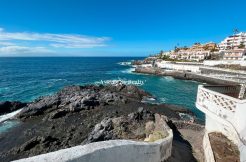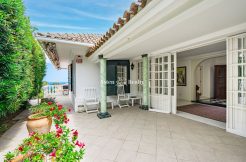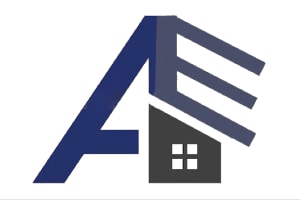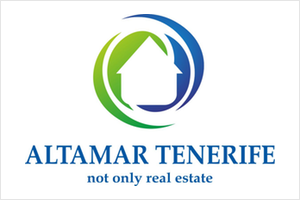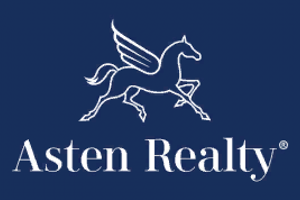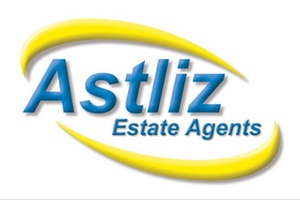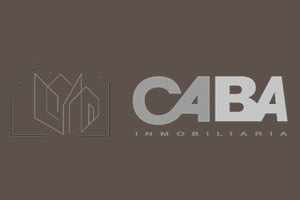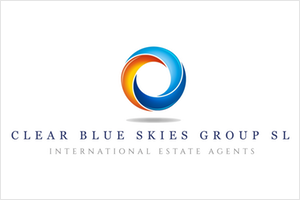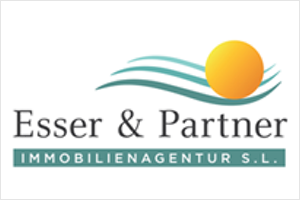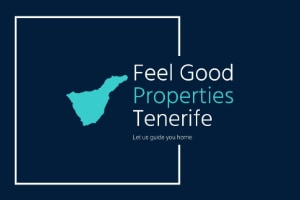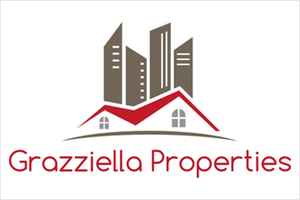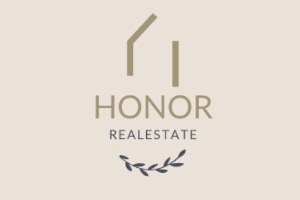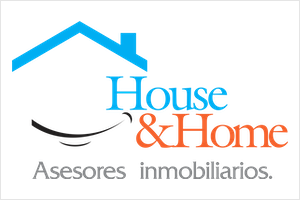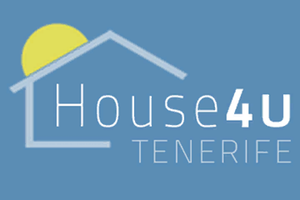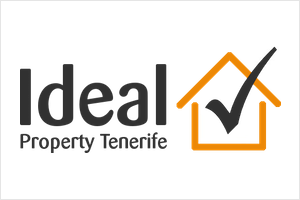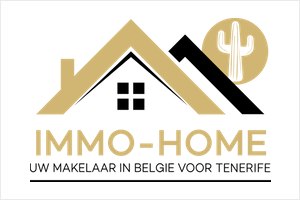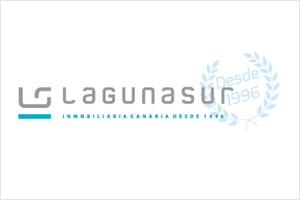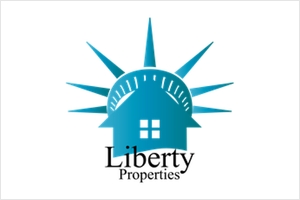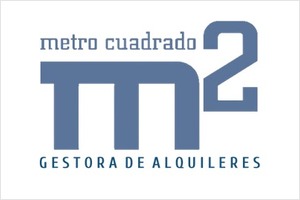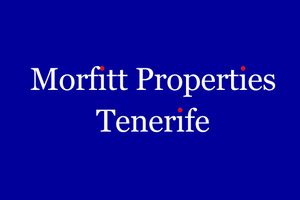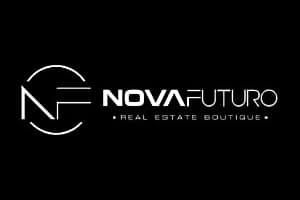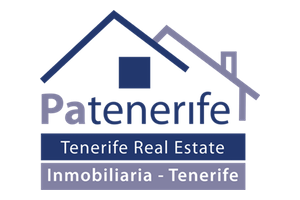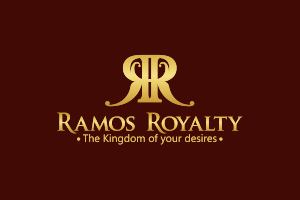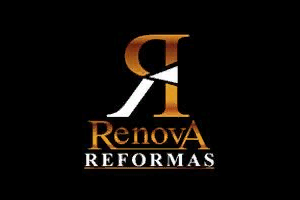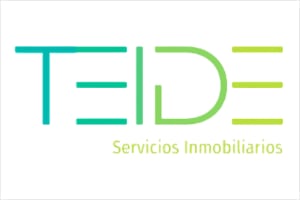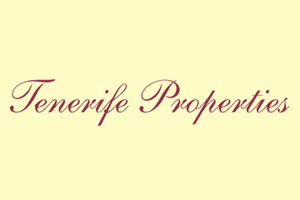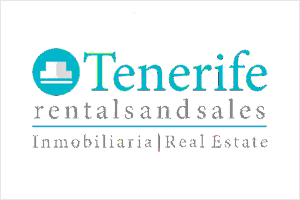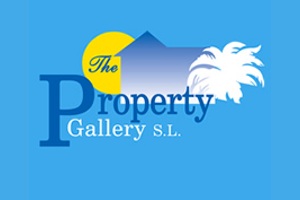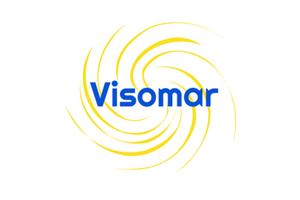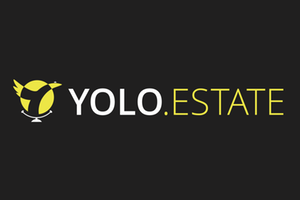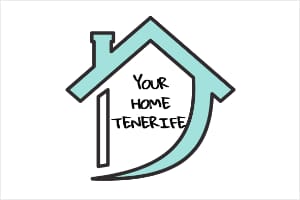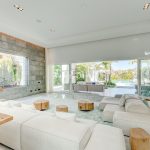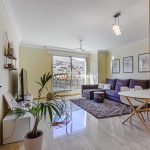A unique and exclusive property in La Esperanza. Elegant chalet with cellar, office, laundry room, barbecue, solarium and garden surrounded by nature. A very exclusive chalet renovated by the Architect Yann Tiercelin. HOUSE: – All switches, sockets, TV sockets , phone, etc. They are made of ceramic embedded in wooden plates from the company LLINÁS (Barcelona).- All the doors and windows of the house are made of mulberry wood painted in brown, with latches, hinges and all the rustic metal accessories, from the Metales company La Estrella (Córdoba).- Windows with custom mosquito nets installation, by the company HOCO CENTRO TENERIFE.- All rooms have air conditioning and heating radiator.- There are two old wood-burning stoves, one in the living room and one in the living room, another in one of the rooms, fitted out by CHIMENEAS AGUERE.- Design kitchen (ARCO) with cream-colored SMEG, BOSCH and LIEBHERR appliances. Worktop, covered dashboard and sink made of TRAVERTINO natural stone. Old iron stove, restored.- Complete bathroom made with noble materials (TRAVERTINO stone), WC with old high tank cistern and custom-made furniture.- Each and every one of the rooms and rooms of the house has a stone wall natural view, native to the house, reinforced with cement joints and a protective varnish.- The whole house is decorated with custom-made furniture, in a rustic style, and according to the environment. (Canary Islands company TINTE Y MADERA and SIGFREDO ESTILO). The rest of the decoration by Spanish firms such as: HANBEL, MAITE`S, BECARA, HELIOS FERRO, ANTIC DEBARRO and CAN TERRA. OFFICE/LAUNDRY:- Wash, with a small sink, washer and dryer built into a custom made cabinet. In the same way, it has a recessed box in the ground, for power outlets, internet, etc. next to a designer office table.- It has air conditioning and heating. CELLAR : – Complete kitchen with all high-end appliances (BOSCH and LIEBHERR), with wooden ceiling, SAN GENÍS brand terracotta floor, HELIOS FERRO lighting, air conditioning (cold / heat) from the company FRIOGAR and propane gas heating, with rustic design radiators and solid iron (TENERGAS), with matching bronze handles. It has a natural stone wall as a cellar for storing bottles of wine, liquors, etc. – The cellar has internet sockets, TV, and everything you need for parties / meetings without having to use the rooms of the house.EXTERIOR: – 5 m long vehicle access port from the street, with galvanized metal structure, covered in EPOXY on both sides, automatic with remote control (HÖRMAN) and color video intercom – Pedestrian access door from the street, with galvanized metal structure, lined in EPOXY, simulating wood in the color of the rest of the carpentry of the house and color video intercom.- 50 m2 garage with two independent automatic doors (HÖRMAN). It is equipped with a sink, internet sockets, TV and custom furniture for all kinds of appliances from the PLASTIPOL company. It also has an intercom. – Tool room of approximately 6 m2, lined with tiles and the floor simulating chasnera stone (TODOKASA). In the upper part, solar panels for sanitary water.- Room with auxiliary gasoline engine, electricity generator, automatic ignition.- Hammock room for solarium equipment (furniture by Teka JJMORGADO and UNOPIÚ).- Machine room with two boilers (WOLF), (one for sanitary water and one for heating). 600-liter hot water tank, powered by solar panels, and failing that, automatically by the boiler, and 750-liter water tank for cold water. Pre-installation for heating a swimming pool. Irrigation pump with clock, for the water in the cistern and pump for raising sanitary water. The general electrical panel of the house and the electrical panel of the generator are also located in this room.- Aljibe of approximately 50,000 liters, with channeled rain collection.- All the water consumed by the house passes through a filter “Water Activator GIE “(AQUA LIGRO), located in the engine room.- Propane bottle room.- Room for air conditioners, with independent motors (5 units).- Area with fruit trees (fig, apple, pear, avocado, lemon, orange and plum tree), planting area and natural stone pit to make fire. – Solarium with shower. – Barbecue with wooden pergola mulberry tree, barbecue installation (BARBACOAS RENË), the entire stone area, with custom stone furniture, cut and bush hammered, consisting of a worktop, sink, seats, planters and storage area, in addition to a toilet with a wooden ceiling, pieces ceramic tiles and rustic style.- All the exterior lighting of the house is diseño, manufactured by the firm HELIOS FERRO.- The entire outdoor area is illuminated with spotlights in large planters, power outlets, registration areas, all perfectly integrated in natural stone and with an old rustic water pump.- The whole house is covered in Chasnera Natural Stone from the company GUAMA.
Property ID: 01020201
detached house – La Esperanza
750 000.00 €
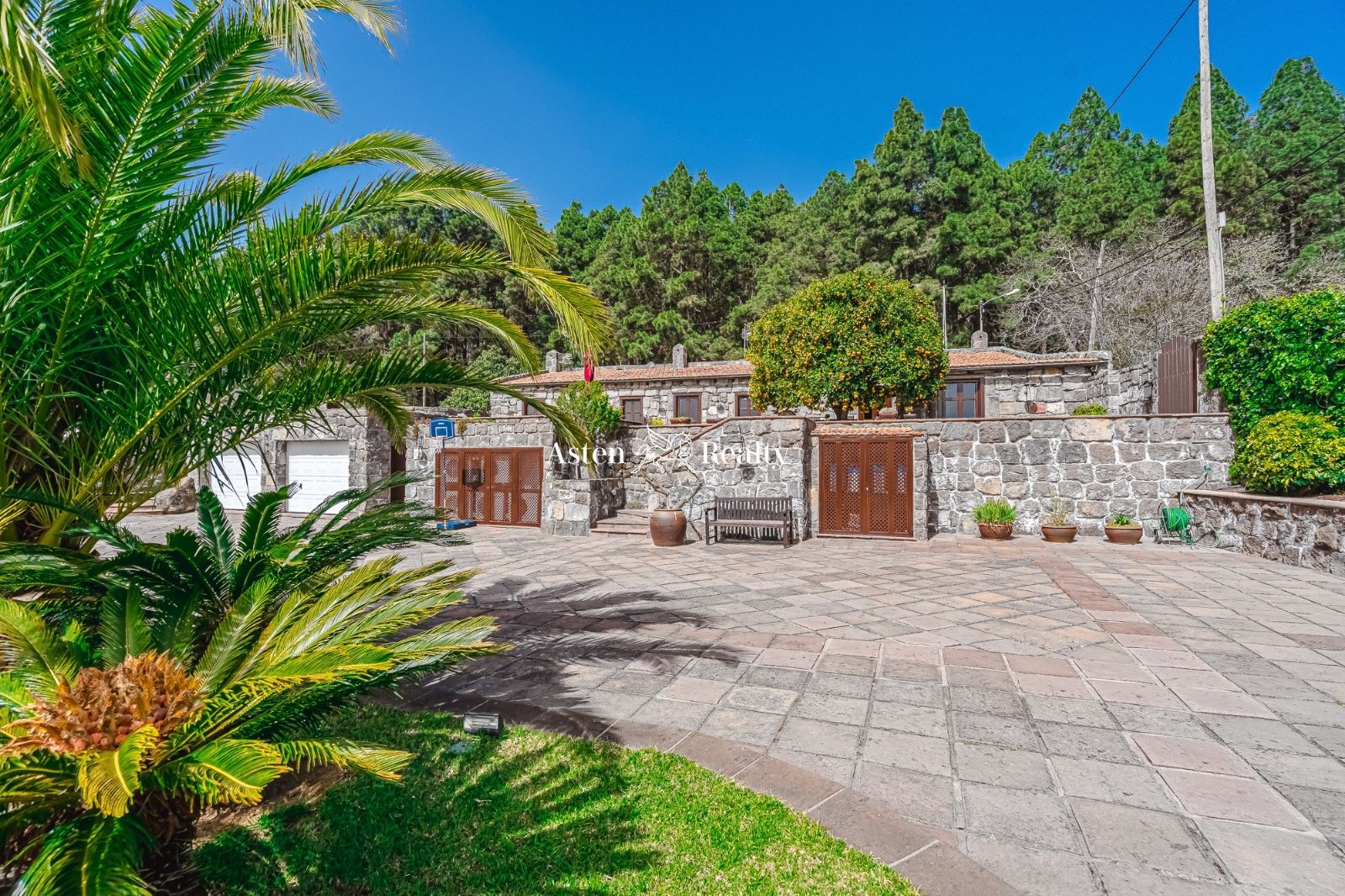
Property Map

