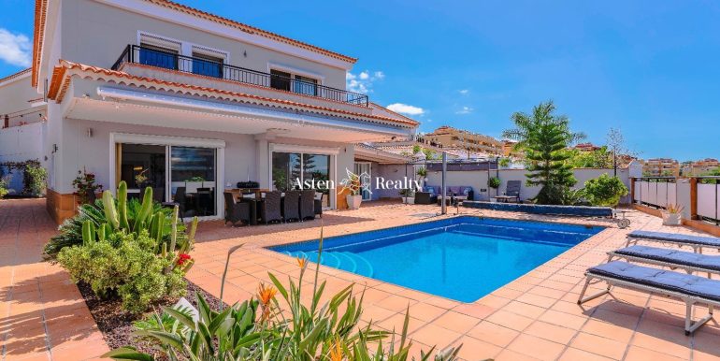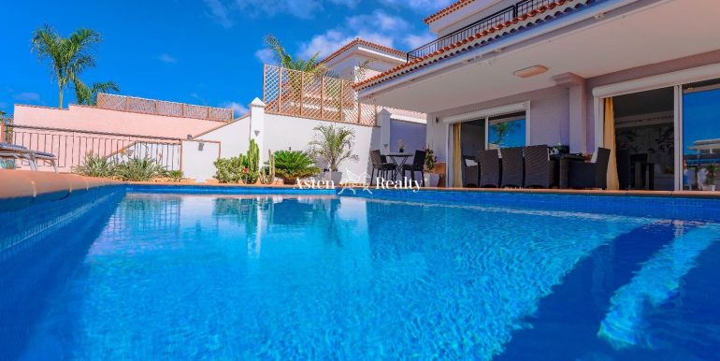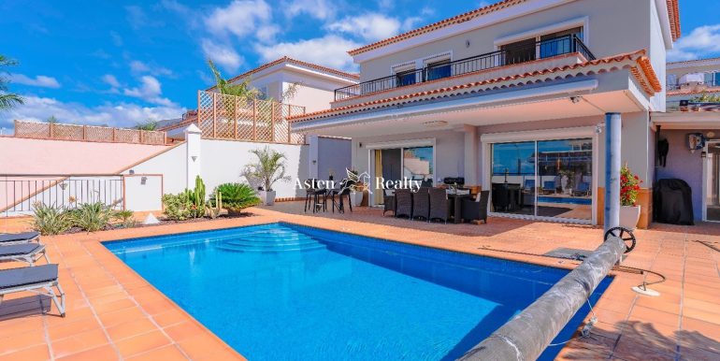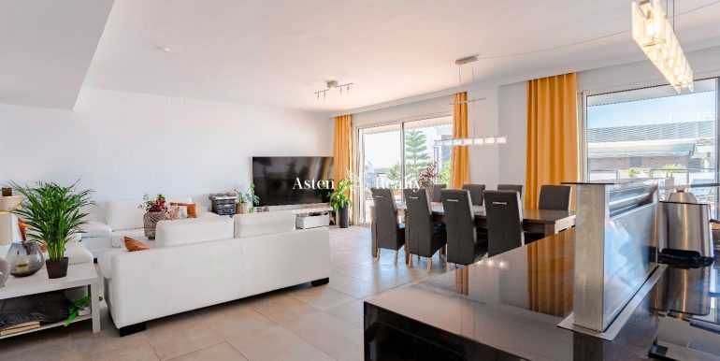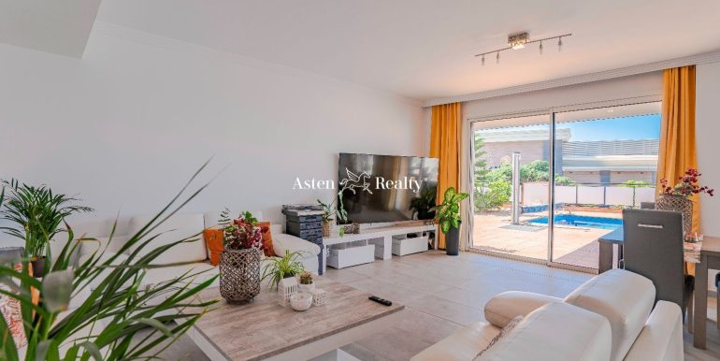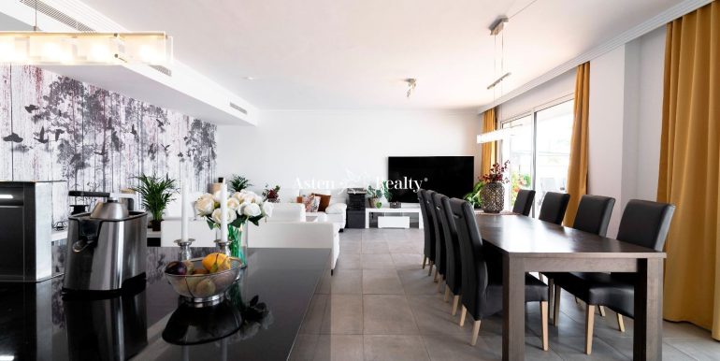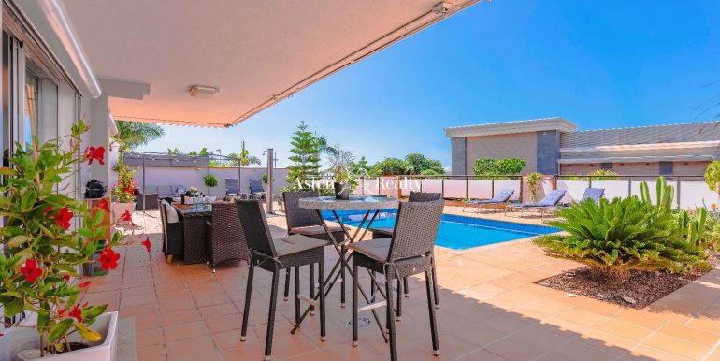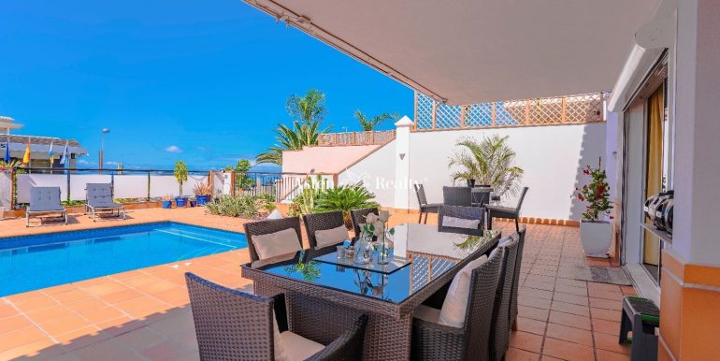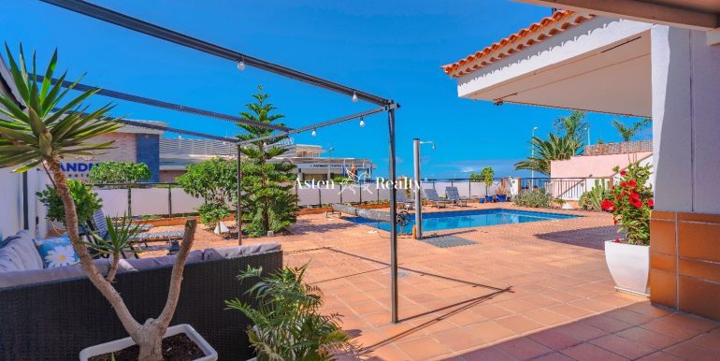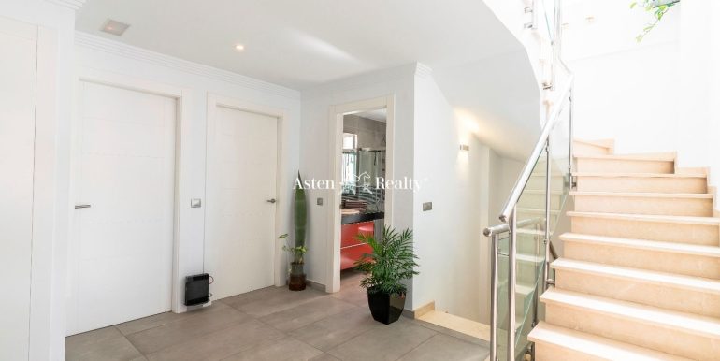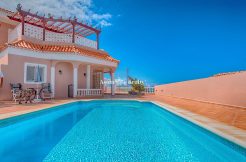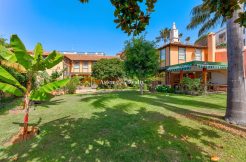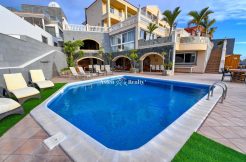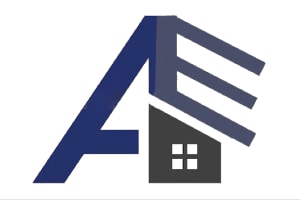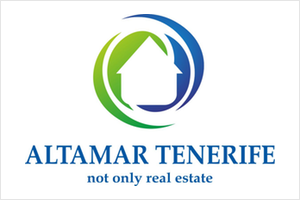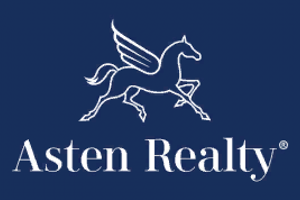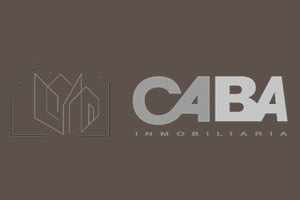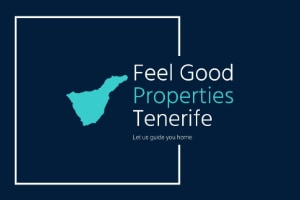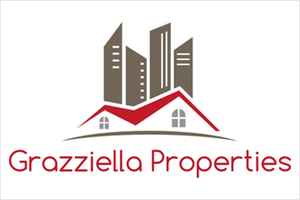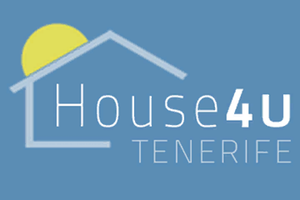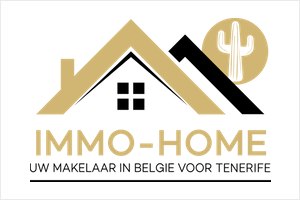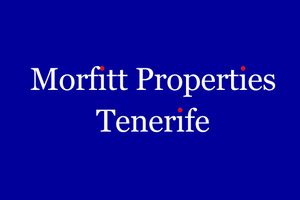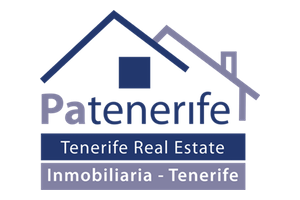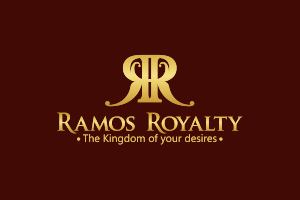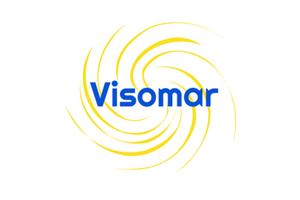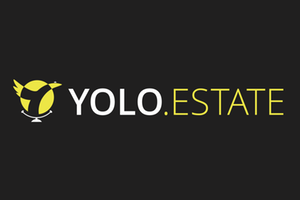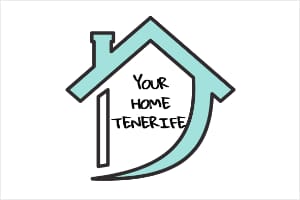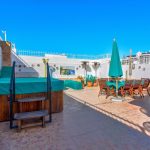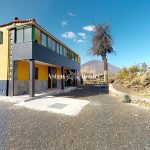This beautiful villa is located in Puerto de Santiago, Tenerife south (PC:38683). The area is characterized by its tranquility, its magnificent climate with 300 sunny days a year and of course its proximity to the majestic Los Gigantes Cliffs. The property is located near the sea, commercial businesses and services of all kinds, beaches, natural pools, various leisure areas, the port of Los Gigantes with maritime activities and with easy access to the main roads that connect with the rest of the city. island (15 minutes from Las Américas by car).The property built on a plot of 586 m2. It is distributed over three floors, connected with a modern elevator (suitable for disabled people), where we find, mainly, a spacious and modern living room with its fully equipped American-style kitchen, from where you can see very nice views of the ocean and the mountains and neighboring islands. 4 bedrooms, 3 bathrooms for the property itself. And then also two extra apartments: a studio with kitchen and private bathroom, plus a spacious apartment with 1 extra room.The property is surrounded by its generous terrace with a solar heated pool, in addition to the backup electrical system. At the rear of the property there is a small garden where vines or other types of plants could be grown. This magnificent house has a huge garage for more than 8 cars with an automatic door, as well as several rooms for use and maintenance, such as a laundry room, a tool room and another for machines. DISTRIBUTION:LOWER FLOOR (237 m2): On this floor we will find a comfortable and bright 1-bedroom apartment fully equipped with its own terrace. At this level of the house we will also find the huge garage, the machine room and another tool room or workshop.GROUND FLOOR (168 m2) :Accessing from the street we reach the ground floor of the property where we find its swimming pool and terrace with plants, chill out areas and solarium, as well as a garden in the back with vine vines. In the access to the house we are received by a lobby where accesses are distributed to the study mentioned above, to 1 room or possible office, to 1 full bathroom and to the main room with a glass front to enjoy those magical sunsets. On this floor there is also the laundry area and a part of the covered terrace for various uses.UPPER FLOOR (119 m2 + 28 m2 balconies): On the upper floor we will find two large double rooms, one of them with its own balcony overlooking the rear garden and a full bathroom for these rooms. On this floor we also find the main room with its own generously sized balcony, with magnificent views of the ocean and the neighboring islands. Also an en-suite dressing room and a very spacious bathroom, also with views and en-suite, with Jacuzzi. VILLA EQUIPMENT:Air conditioning throughout the house.Electric curtains throughout the property.Elevator on all floors.Solar heated pool + electrical backup system.Awnings on the terraces.Built-in cabinets.Construction year 2018.IBI €1.700/year.
Property ID: 01020915
villa – Acantilados de Los Gigantes
1 390 000.00 €
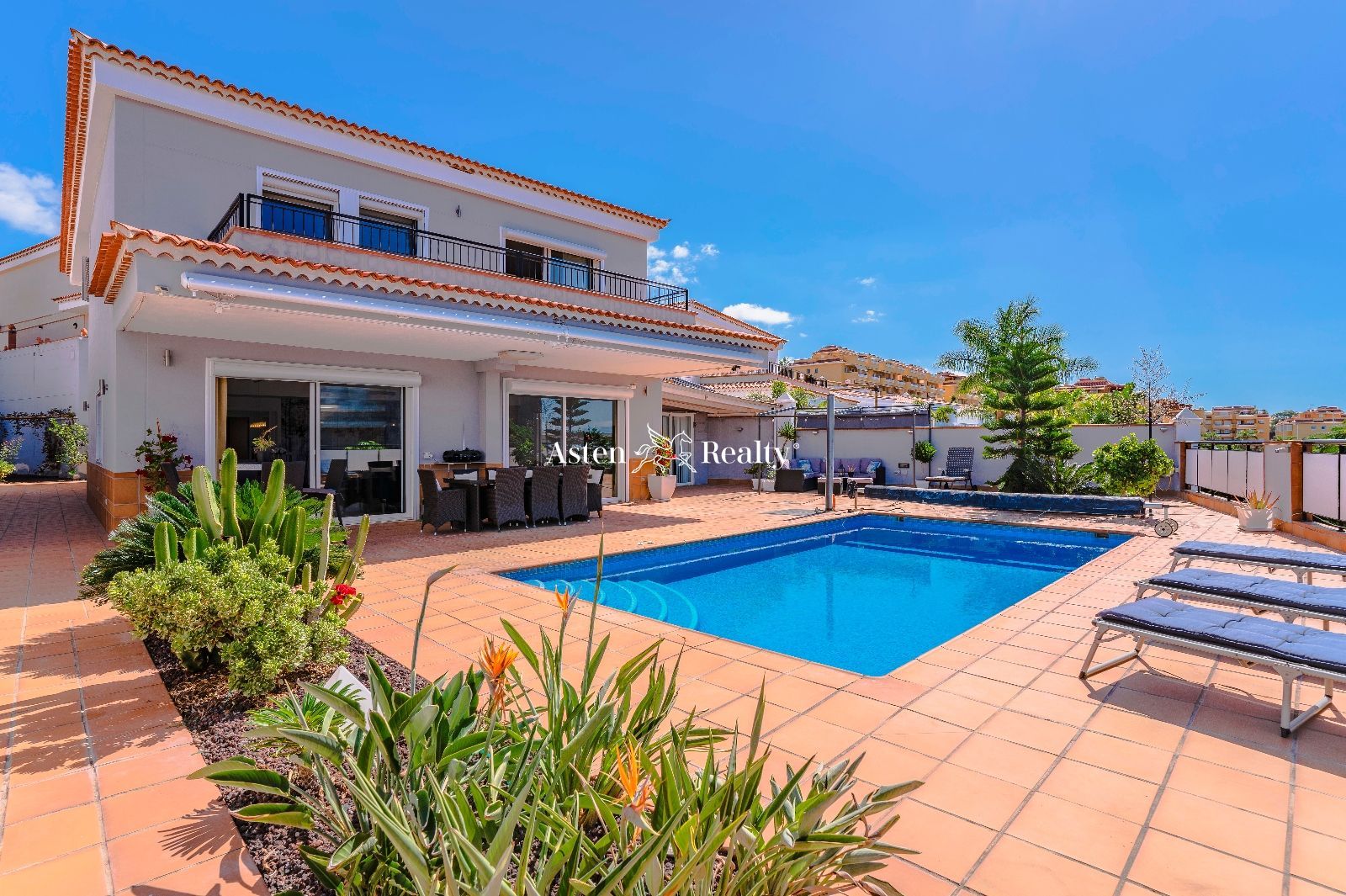
Property Map

